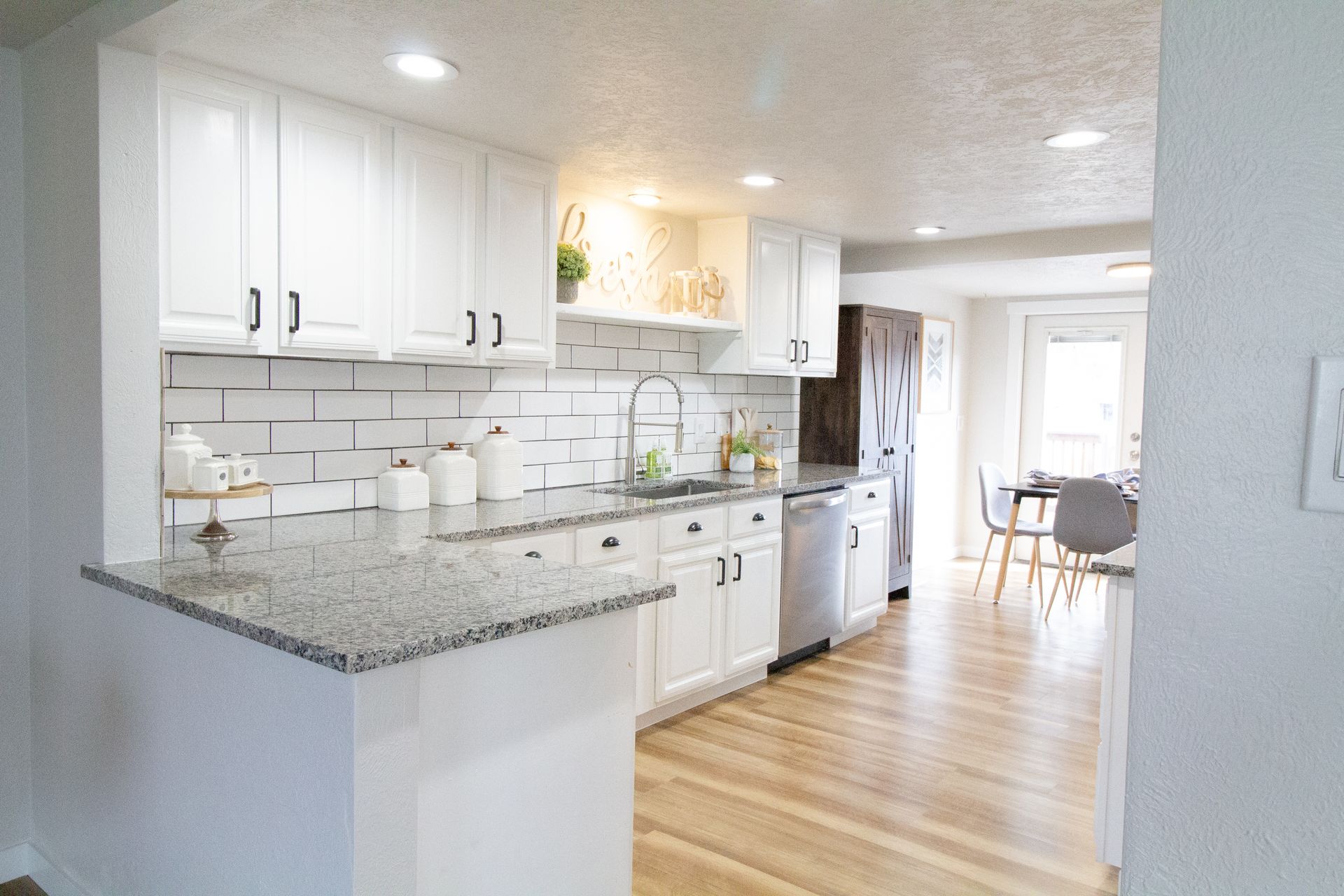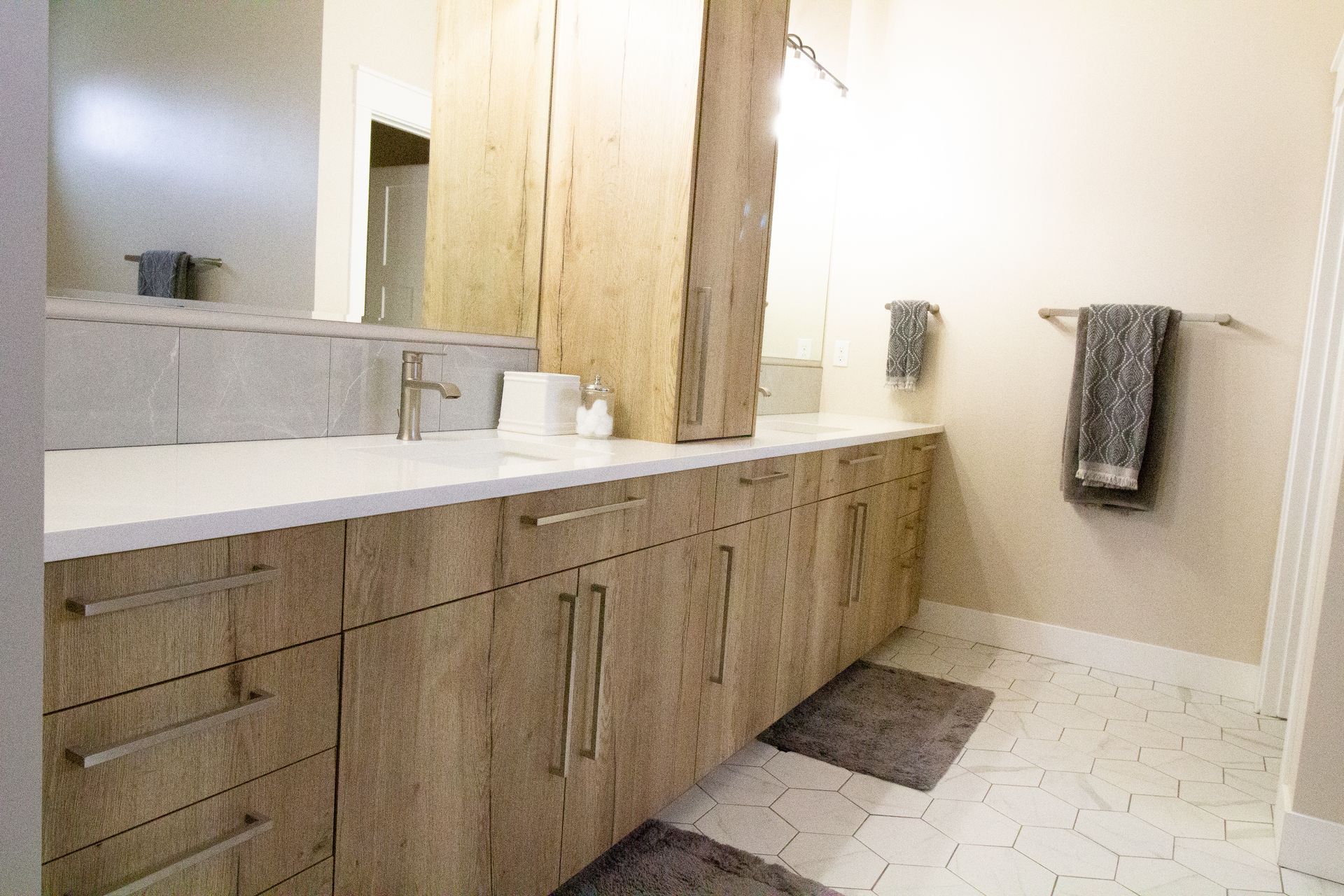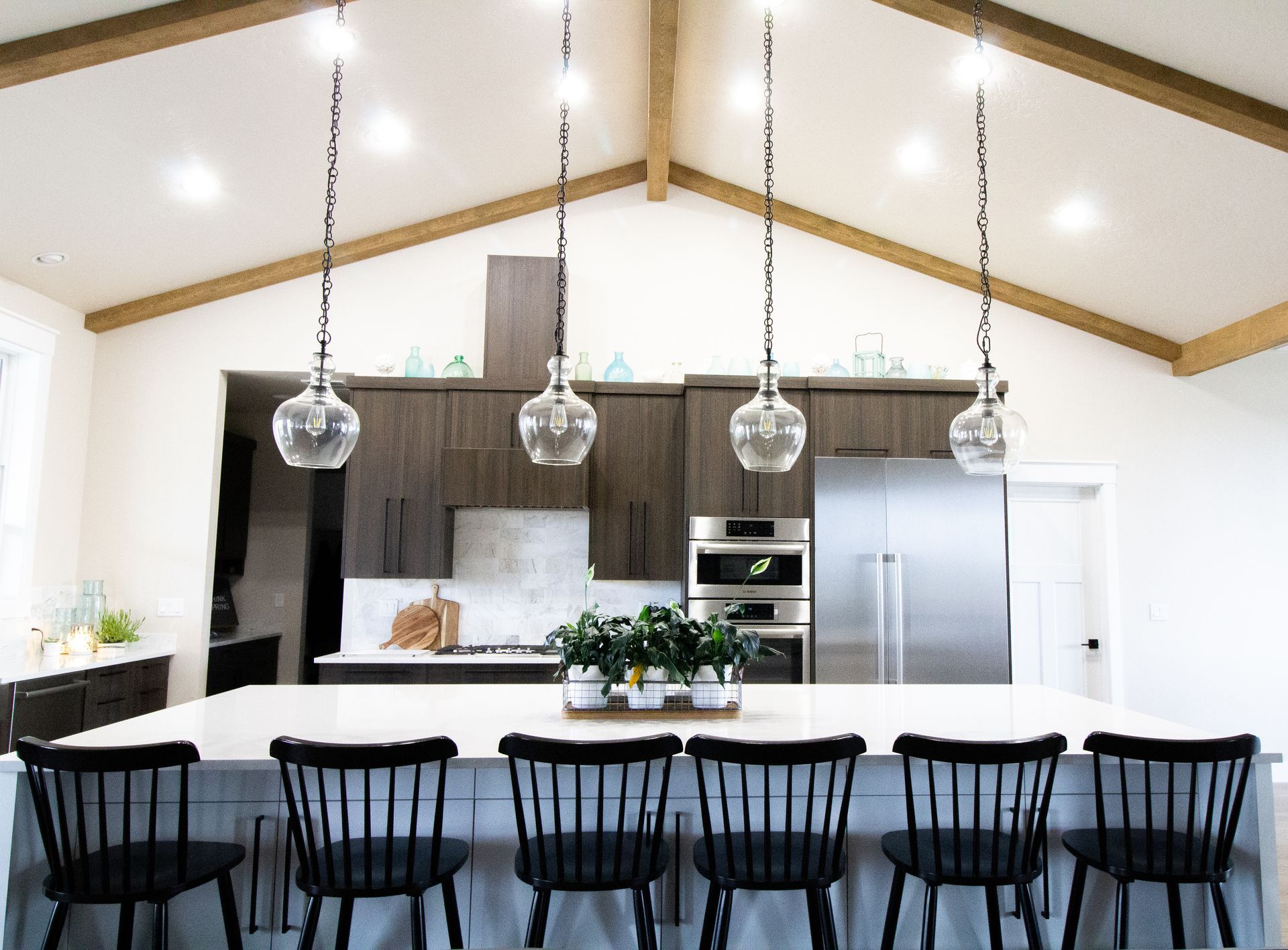Get in touch
555-555-5555
mymail@mailservice.com
Door Differences: What You Need to Know
Construction is one of the few industries where the expert (your builder) needs you to know enough about his or her industry to get your job done. It’s a frustration that homeowners and builders have, and I’d like to do my part to help avoid some of those frustrations for you with your builder. This discussion will focus on all the details about doors. I can’t put everything on this post without putting most people to sleep, so I’ll try to keep it entertaining but give you enough information to help make your build selection process as painless as possible.
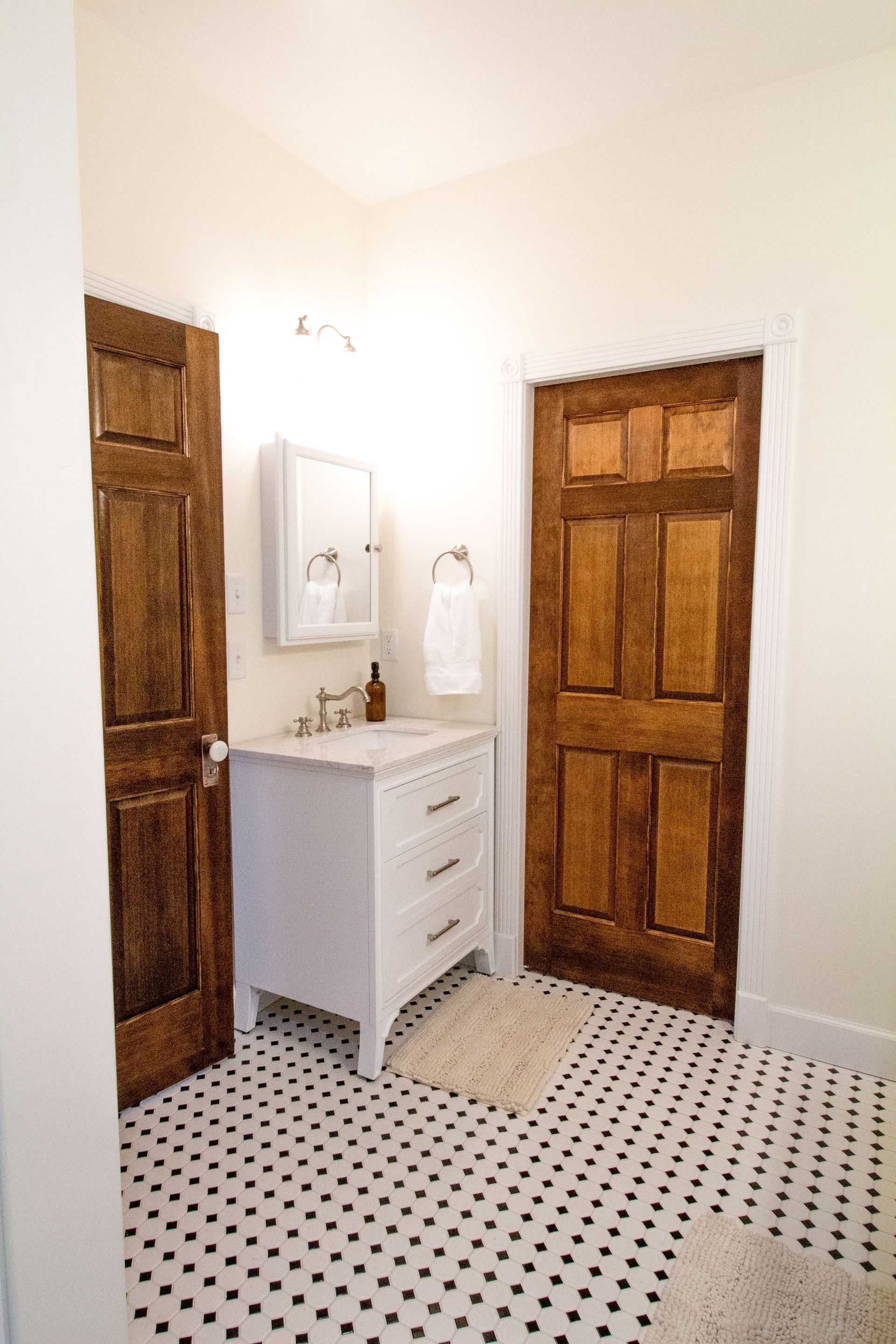
Solid Core or Hollow
First, all interior doors are either a solid core door or a hollow core door. This simply means that it is either solid wood or hollow in the middle. Most true wood doors will be solid core. Why does this matter? Well, first, the solid core doors are more expensive. It depends on the look and feel you want. However, there is a door between the house and the garage–you know, the one that closes automatically and makes hauling groceries inside a little inconvenient–and that door is called a “fire door.” That door will always be a solid core door to meet the fire rating needed. (Garages have to have a 1 hour fire rated separation from the house. Basically, this means that if there is a fire in the garage, it should take one hour for the fire to burn through the garage and get to the rest of the house.)
Paint-Grade or Stain-Grade
This question is critical, but probably not one that warrants much discussion. There are two basic types of doors when it comes to appearance–paintable doors or stainable doors. Stain-grade doors will be a little more expensive (usually), and are designed to show wood grains. Paint-grade doors are usually smoother and made out of pieces of wood meant to be painted and covered, allowing them to be made with cheaper material (usually).
Door Jambs
This is the part around the door that holds the latch. Every door has a jamb. It’s the “box” that holds the door in place, allowing it to be hinged on one side and latched on the other. The jamb can be a paint-grade or stain-grade material, but you have to specify.
Casing
Casing is the wood that wraps around the outside of the door. You can have a simple casing or an elaborate casing. This is purchased separate from the door, but you’ll want to have an idea of what kind of casing you want when deciding on your door material.
Kerf Doors
Not all doors have casing. In some cases, you may want to go for a clean and simple look where the sheetrock simply wraps around into your door jamb. This means that the door will look like it was literally built “in” the wall. Kerf doors allow you to have either rounded corners or square corners where the sheetrock “dies” into the door jamb. Personally, I love the look of kerf doors! As an added bonus, it saves you a little on casing, but the door jamb costs a little more to make that way, and the sheetrock crew usually charges a little extra to wrap the sheetrock into the door. Ultimately, it comes out in a wash most of the time.
Pocket Doors
These are the doors that slide inside a wall. I try to always put pocket doors on my jobs in thicker walls, ensuring there is room for the door to slide in and still enough stud material to hold the sheetrock solid on the wall. You can always tell if a pocket door was put in a wall too thin, or installed poorly, because the sheetrock joints will start to crack around it from the movement. Personally, I do not like pocket doors–if you have little kids, they usually create problems and come off the track inside the wall.
Barn Doors
Almost any design can work for a barn door, you just need to have room for a track along the top to hang the door from. Many people forget that if you have a 36” barn door, you’ll need another 36” of open wall space to slide the barn door across when the door is open. Barn doors are awesome, and add a certain personality to your space. However, they require some type of foresight on how you’ll use the room to ensure you’ll have wall space.
Hidden Doors/Bookcase Doors
Everyone watches movies with hidden doors that open by moving a book. The cool thing is that we can actually make these. One house I built a couple years ago has multiple hidden rooms. These are cool openings, but in reality, they’re not practical for most uses. The main issue with these openings is ensuring the opening is large enough to open the bookcase and still have room to walk through the space. Doing one or two of these in your home for closets or storage/safe rooms is great, but I’m of the opinion that it is definitely possible to have too many hidden doors.
Conclusion
There is a lot more information that should be shared about doors, but this is enough to give you a good start before meeting with your builder. A good builder can give you this basic knowledge, and with the help of some pictures, you should be able to identify the
right door style for you.
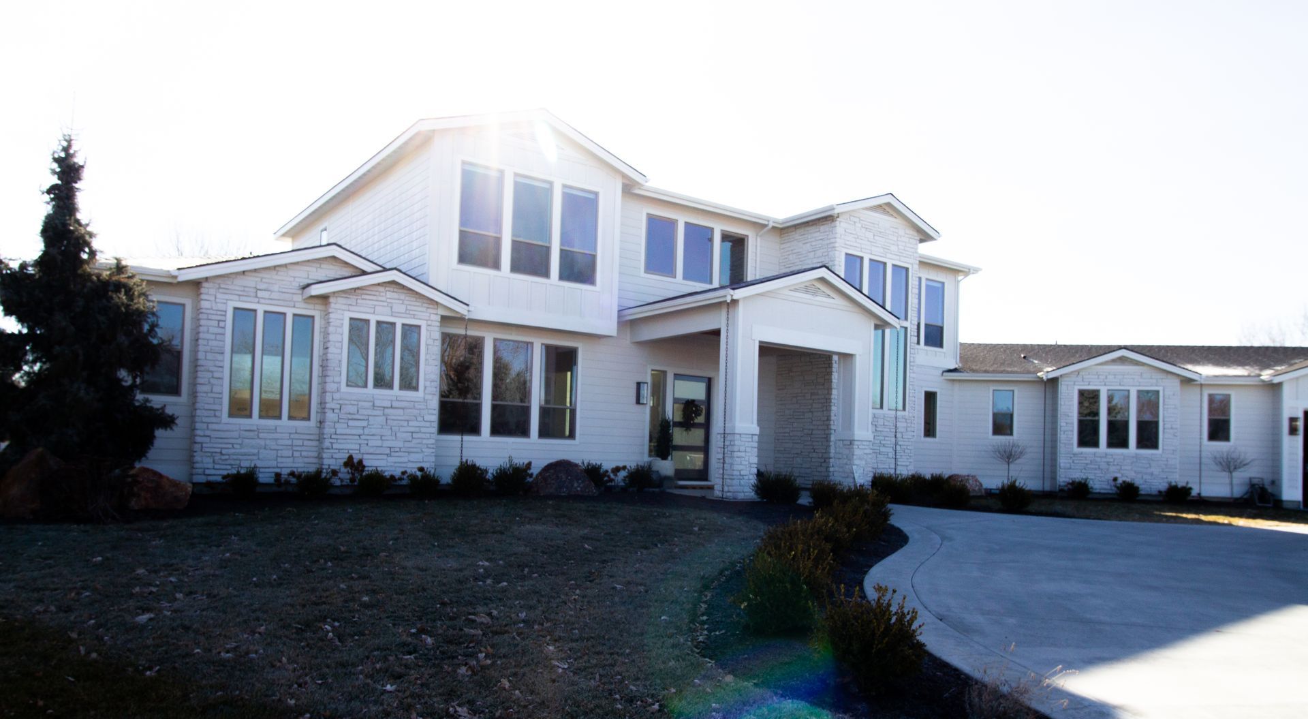
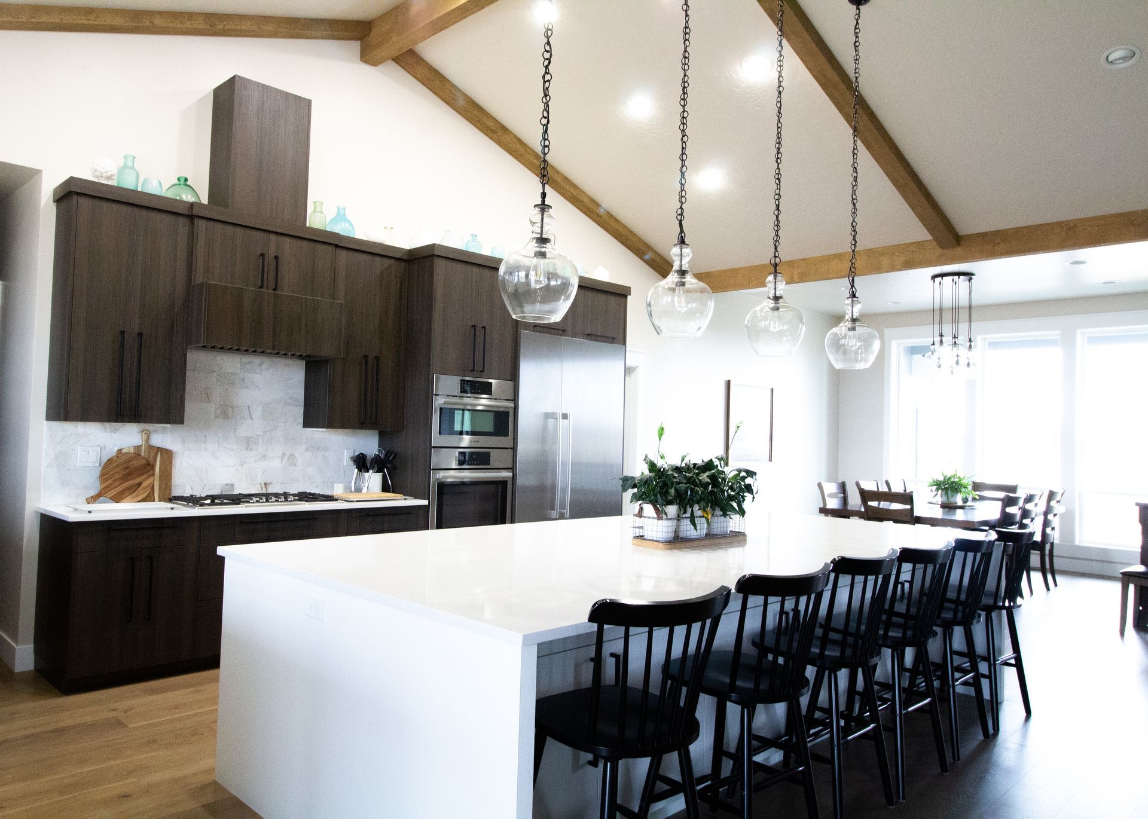
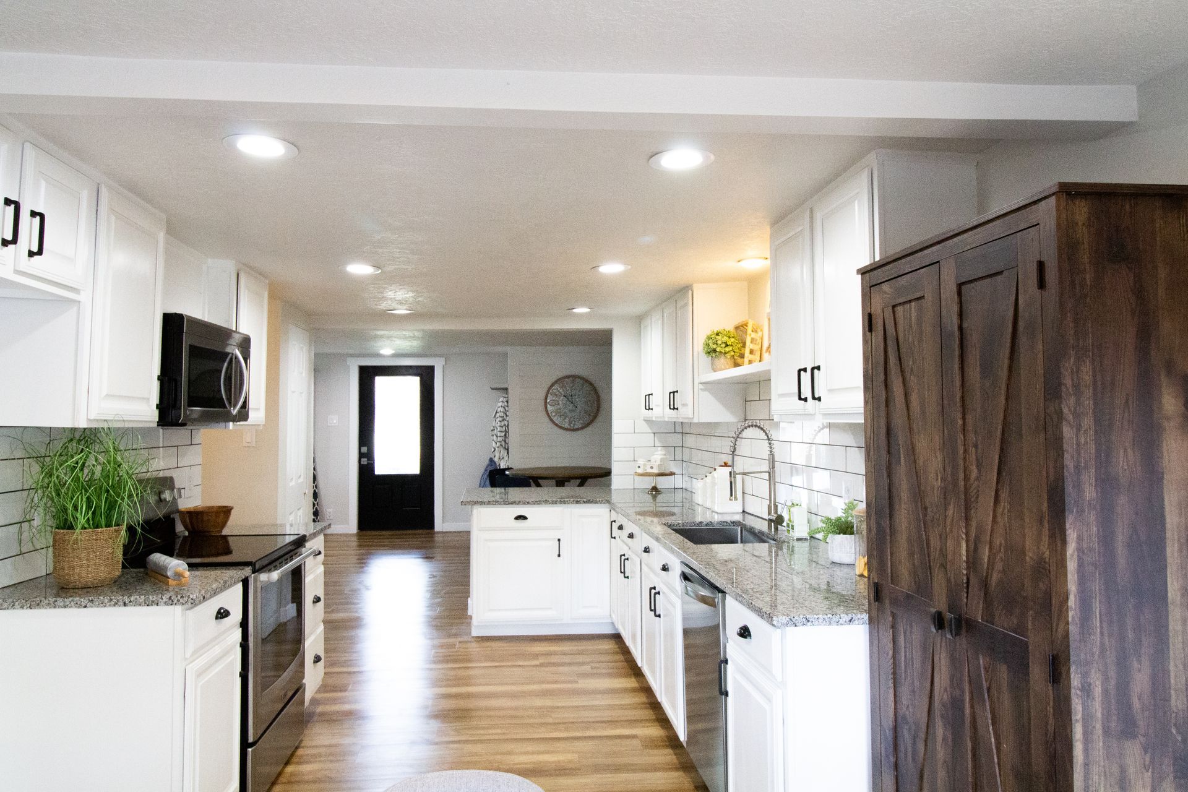
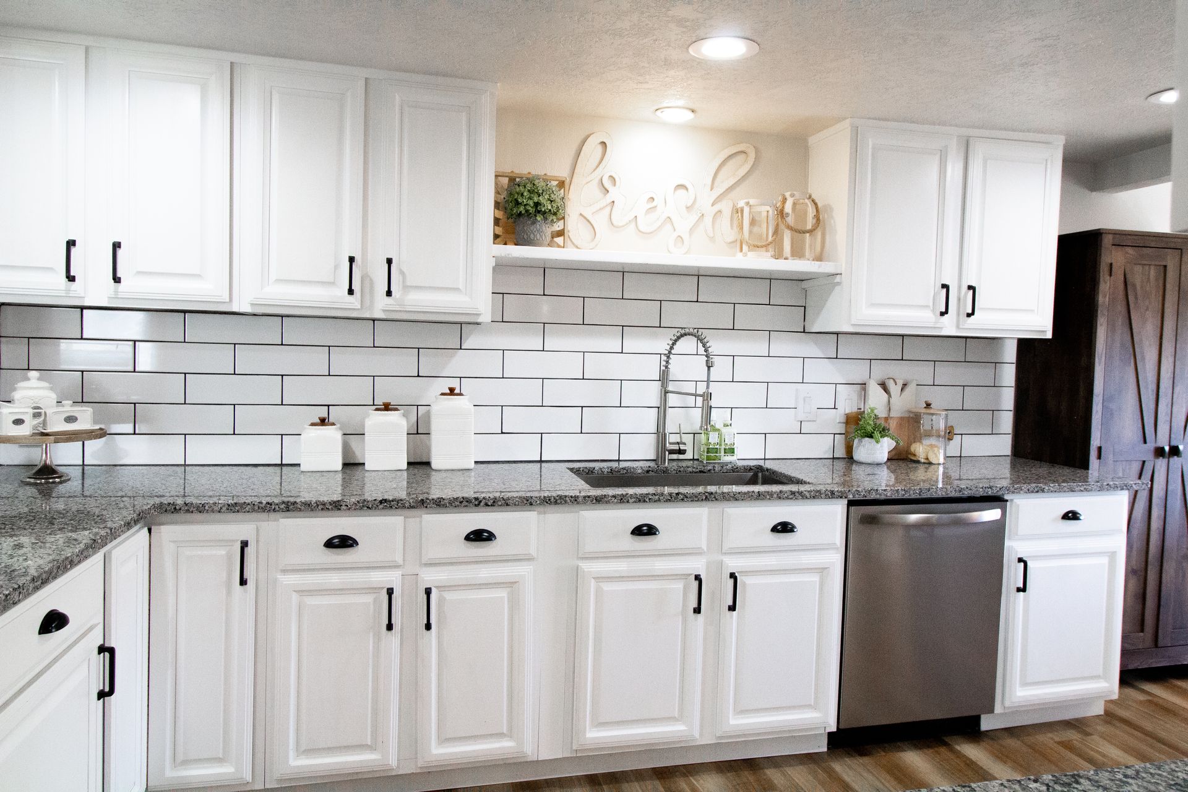
Contact us
All Rights Reserved. Site by Tactus Digital

